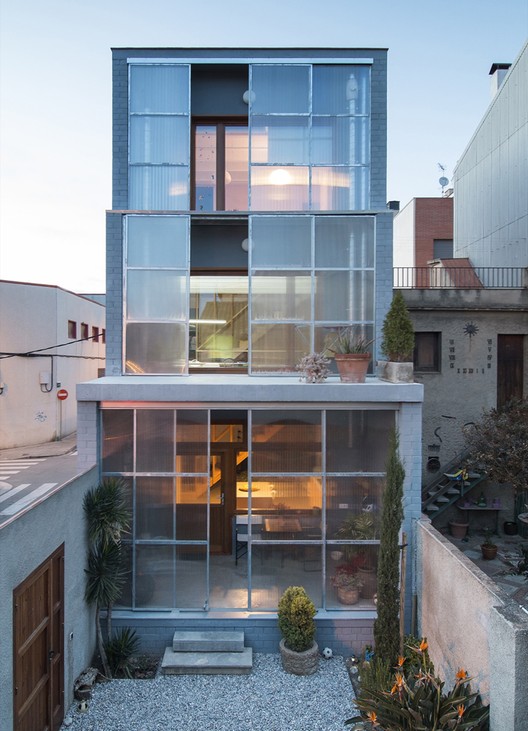
-
Architects: HARQUITECTES
- Area: 120 m²
- Year: 2015
-
Photographs:Didac Guxens
-
Manufacturers: 9INTEX, Gutex, Palau Alpicat, STILPLANT

... A really small facing South plot, the result of Judith’s parent’s house segregation…




... A really small facing South plot, the result of Judith’s parent’s house segregation…
